Traditional Style Remodel with Open Flow
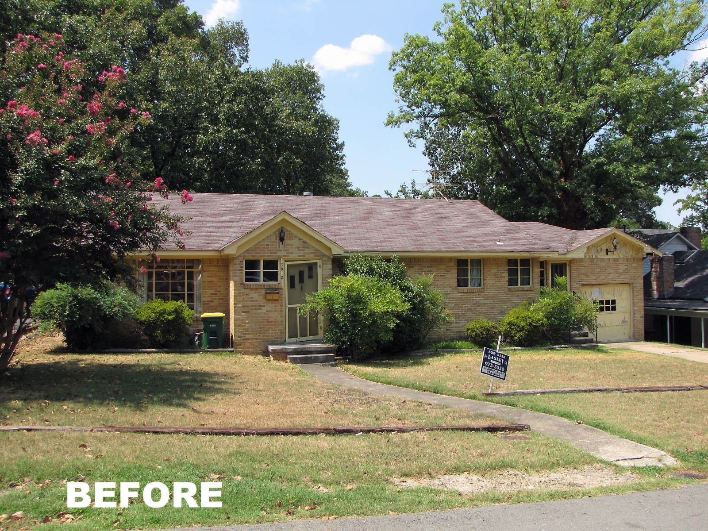
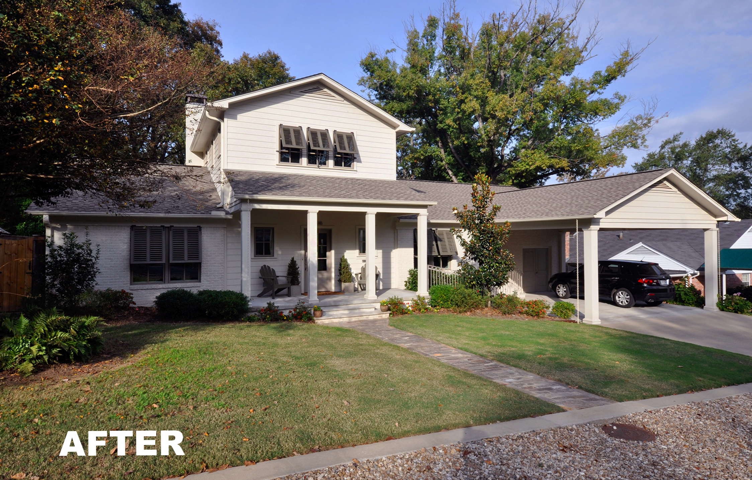
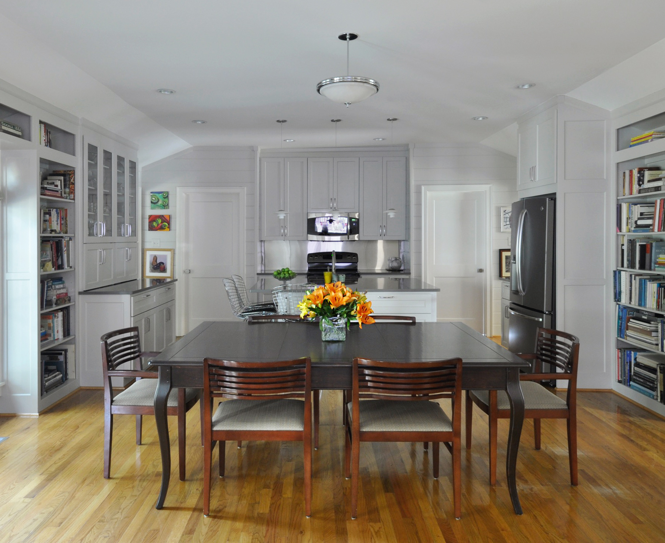
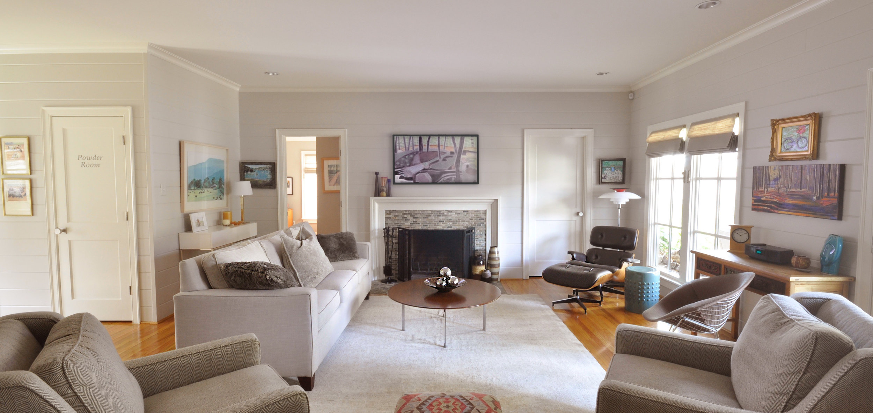
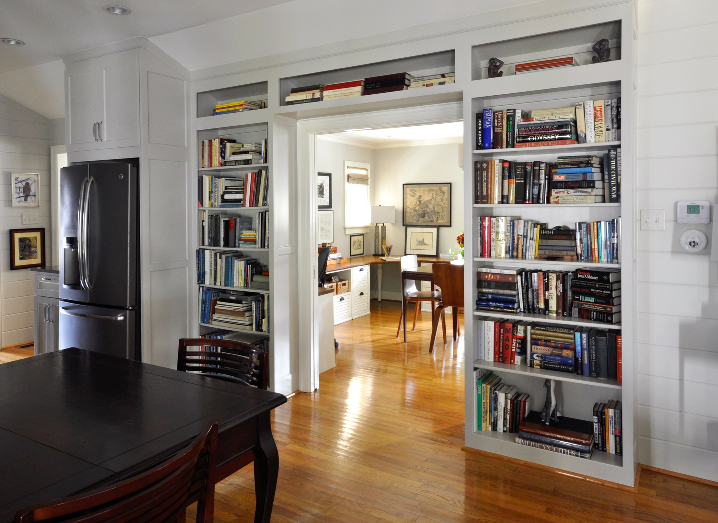
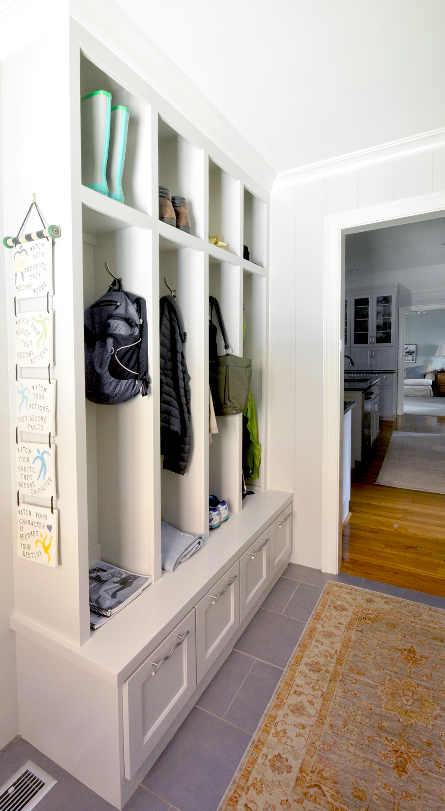
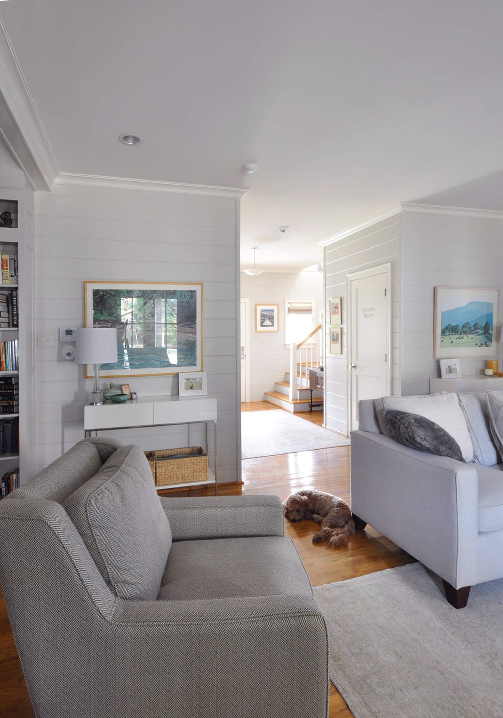
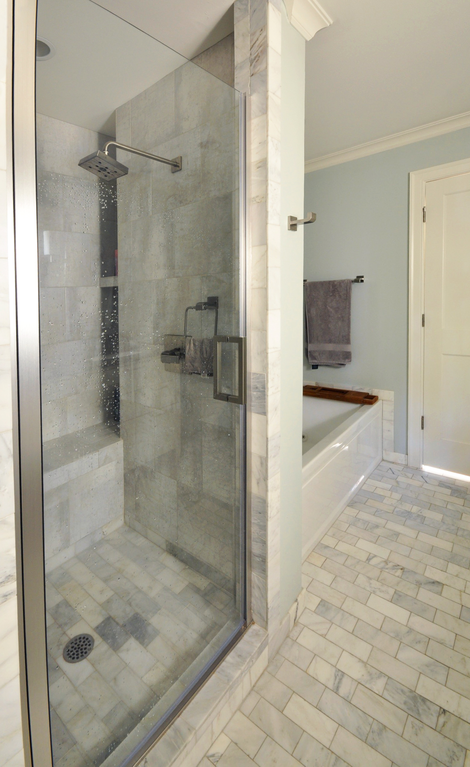
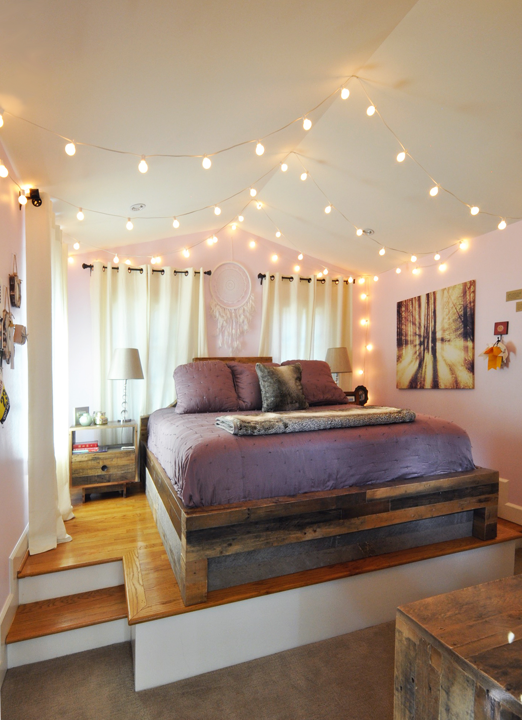
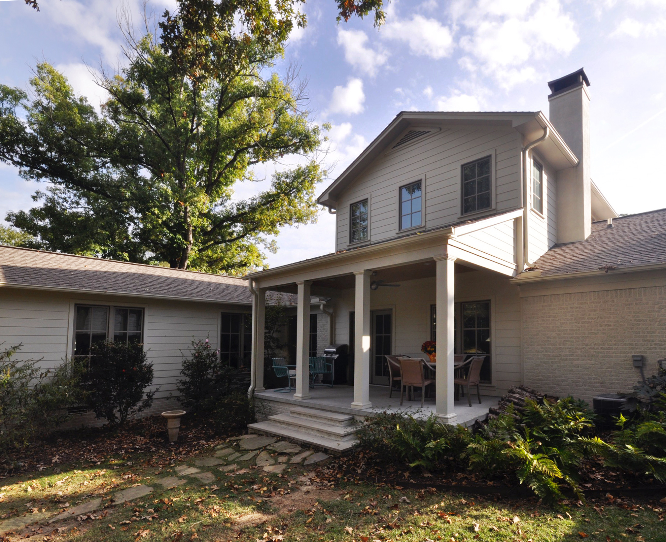
The 1951 brick house was transformed to provide a large kitchen/dining/living space with lots of glass to the back yard. A mother-in-law’s quarters was added to the rear, and a swath was cut through the house from front to back to raise the living room ceiling, add a second floor teenager suite, and add front and rear porches. Louvered awnings on the front provide needed privacy from the close street.
