Hendrix College Student Residences
Conway, AR
Design by Jim Yeary while a partner at Polk Stanley Architects
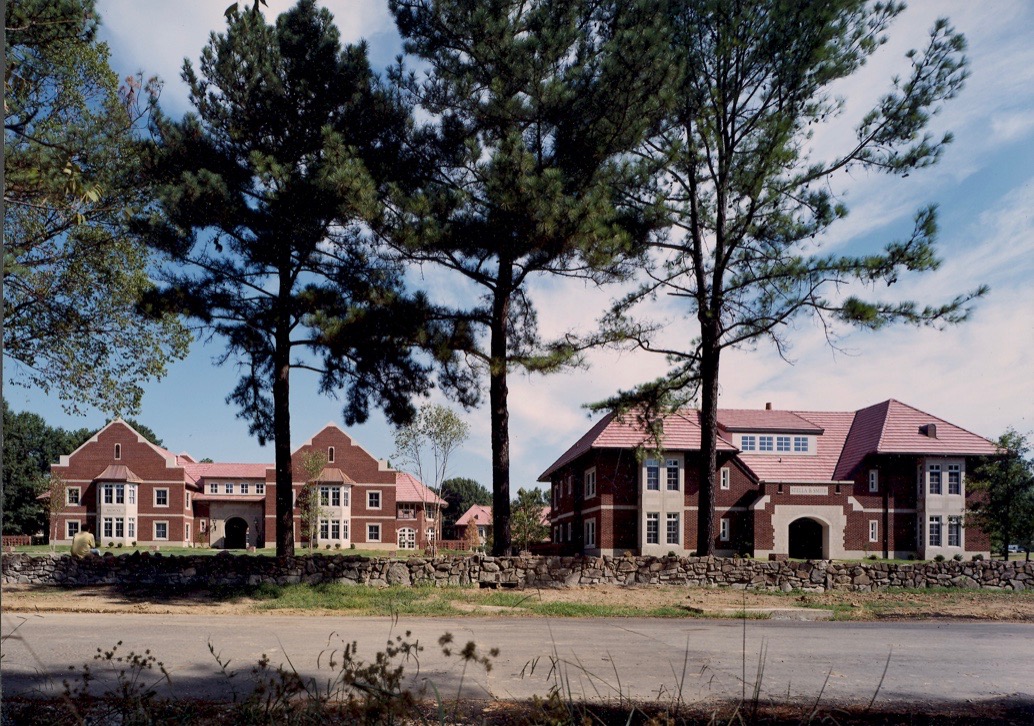
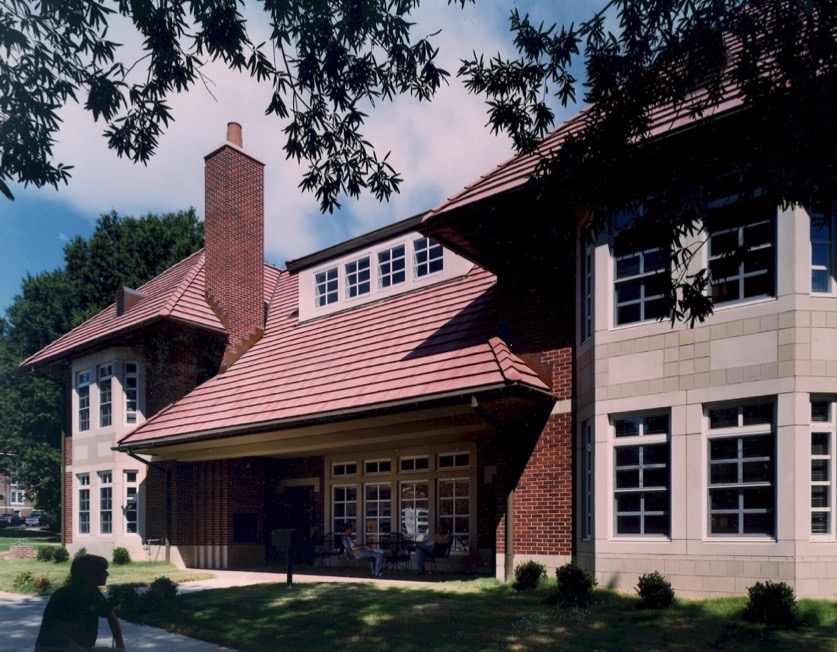
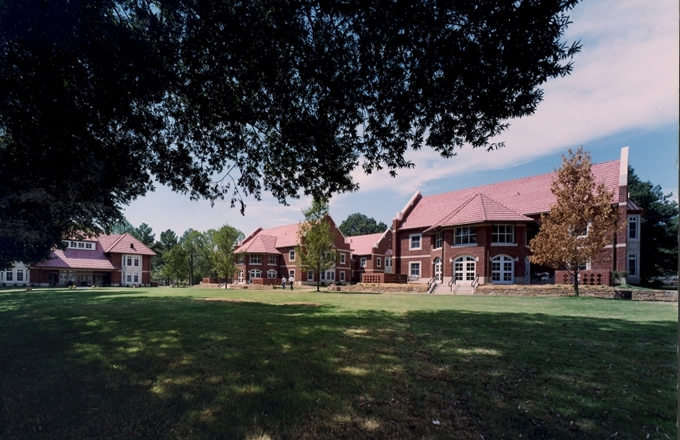
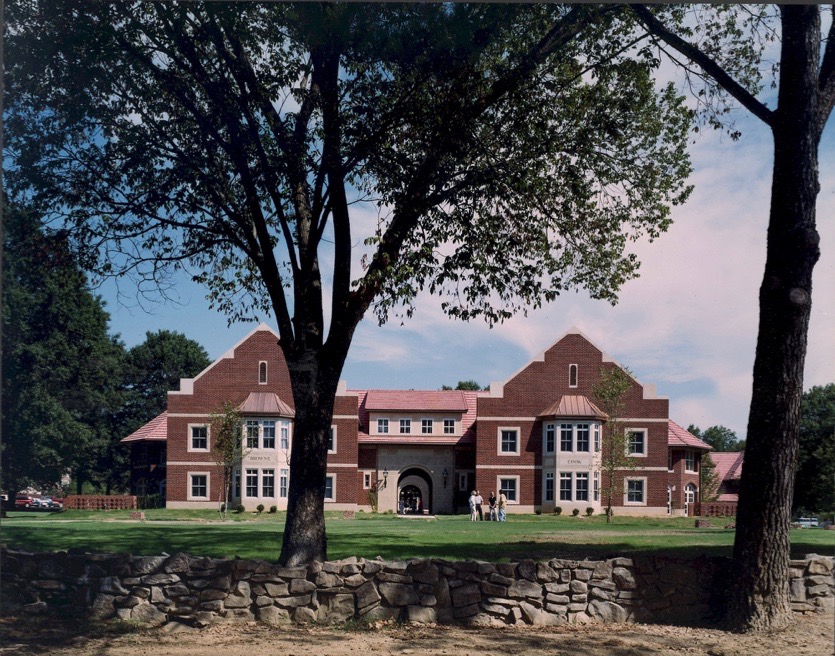
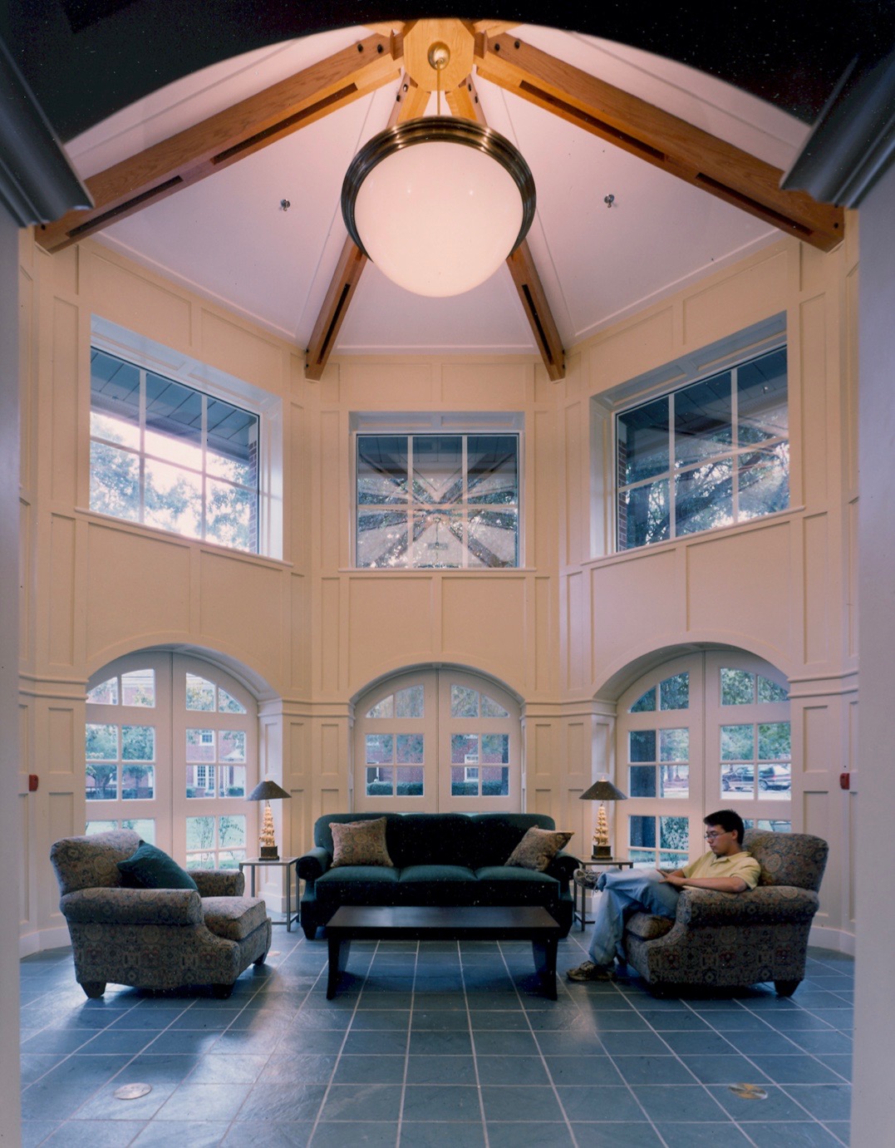
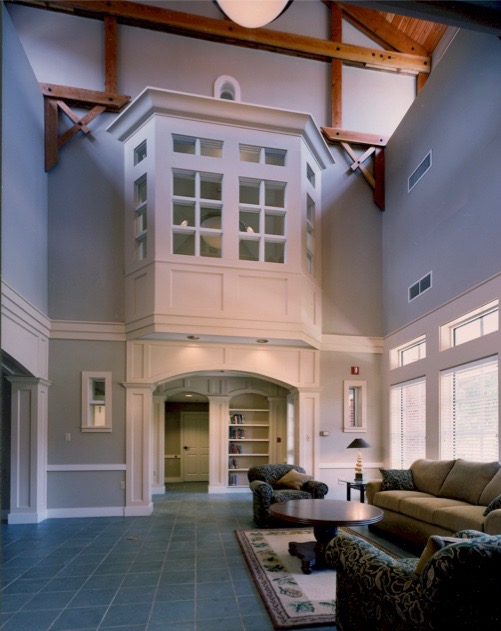
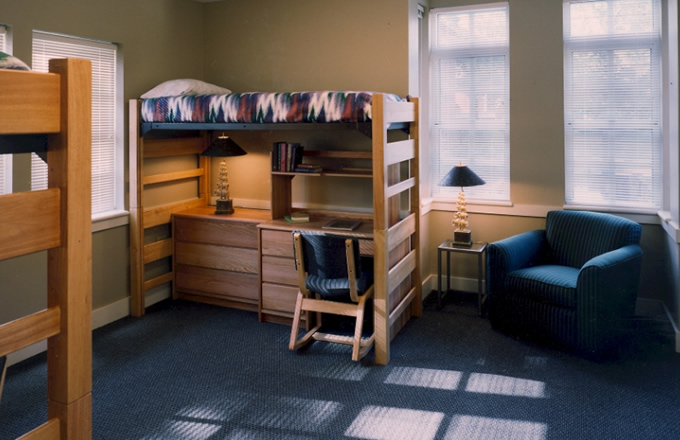
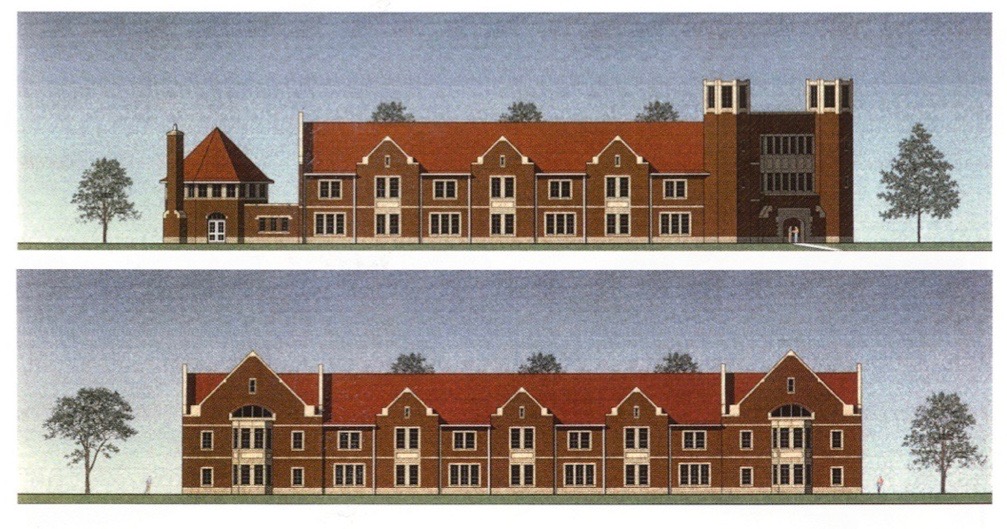
Hendrix College in Conway, Arkansas has four new student residences situated on the old soccer field located at the Southeast conrer of the campus. The four residences accommodate a total of 104 students with approximately 32,000 square feet.
In order to provide a variety in both form and arrangement, two plan types were developed. Each building consists of two wings connected by an exterior gateway. In type 'A' each wing consists of four 4-man suites that share a private bath, a common kithen, laundry and mud room, as well as, a two-story vaulted common social room.
The type 'B' buildings are located at the four corners of the soccer feild. Each of these buildings accommodate 16 students and is very similar to one wing of the type 'A' building.
Exterior materials were selected for their compatibility with the context of the campus. The main body of each building is face brick on wood studs with acid etched precast detailing, which closely match the color and texture of limestone.
The social rooms for these residences are oriented to provide direct access to the small quadrangles which are defined by the placement of the new structures and is intended to promote student interaction and recreation. The stylistic overtures compliment the collegiate "Gothic" context of the campus.
