Complete Remodel for Brick Cottage
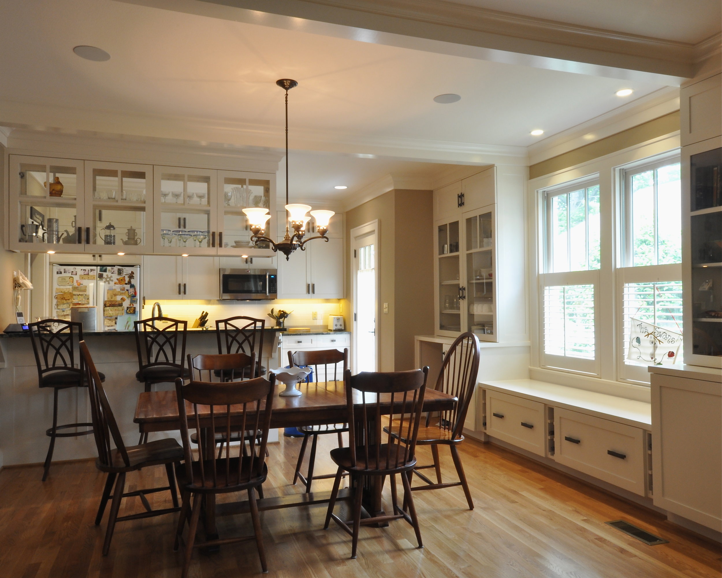
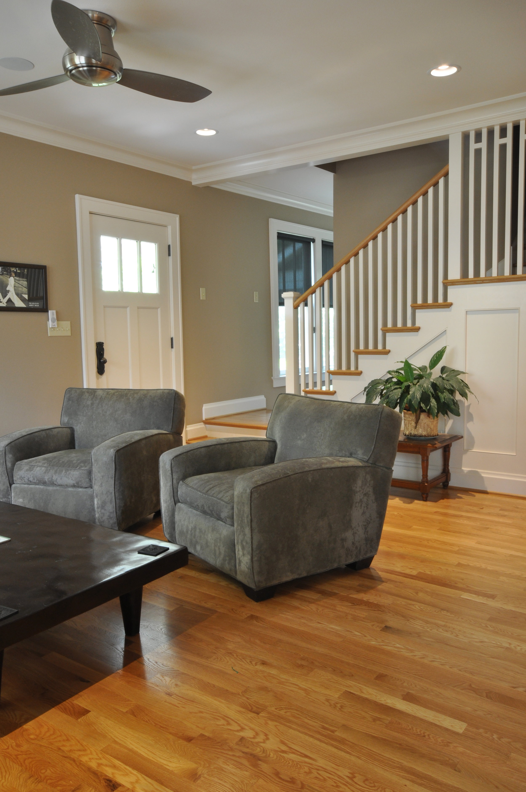
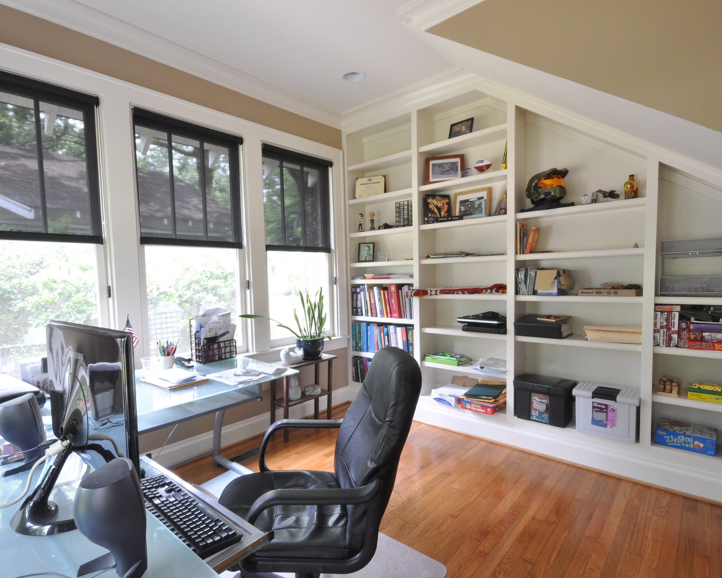
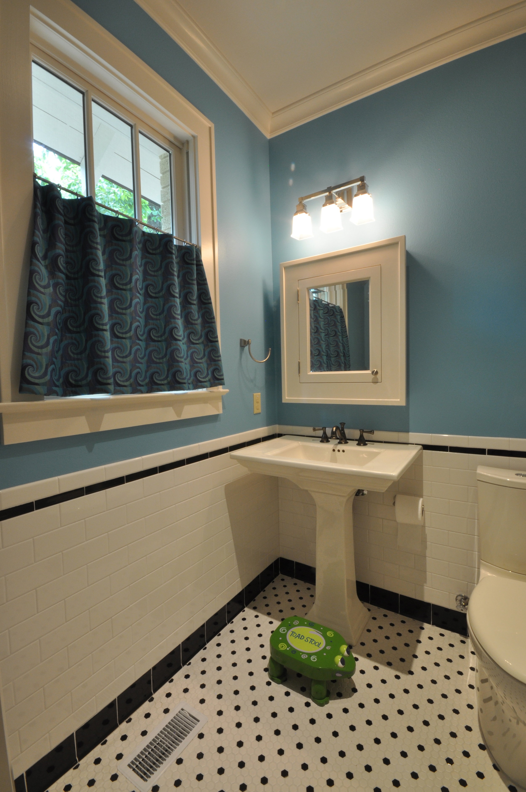
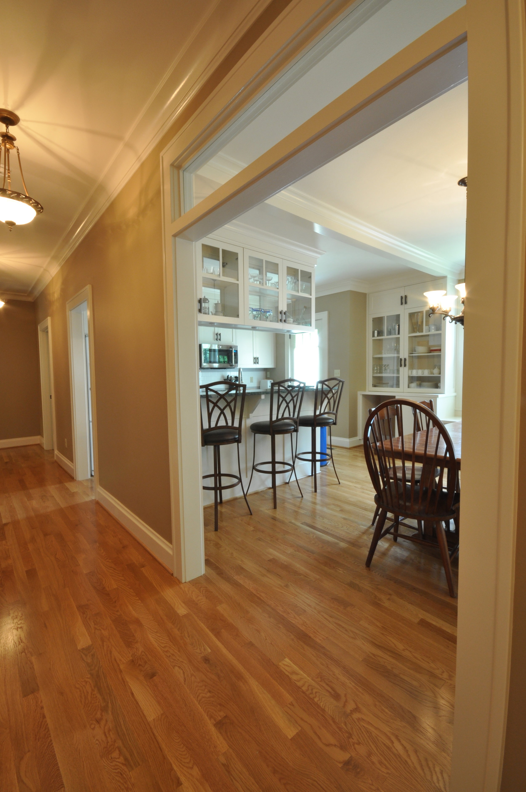
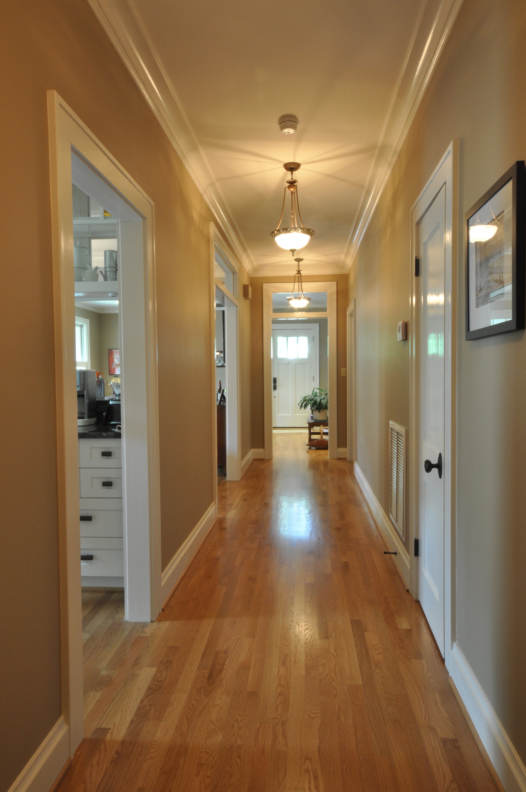
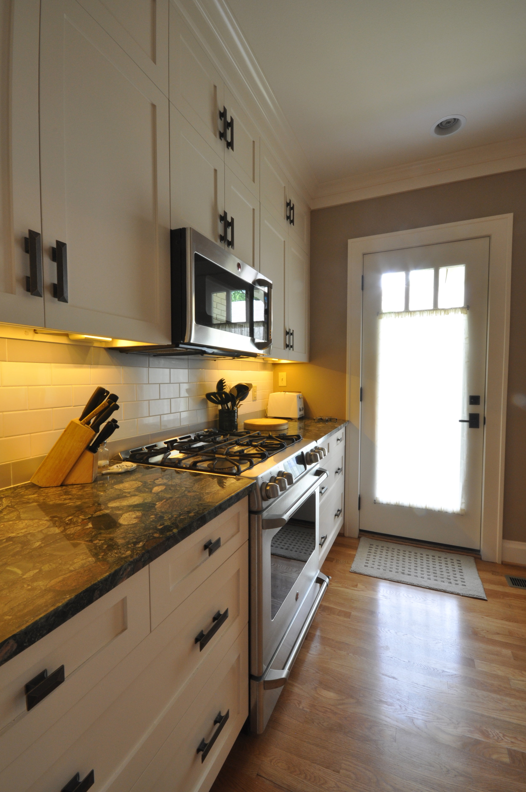
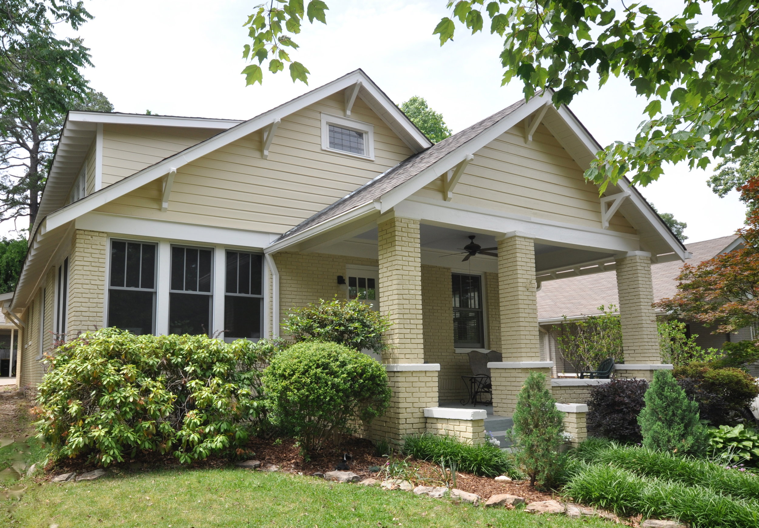
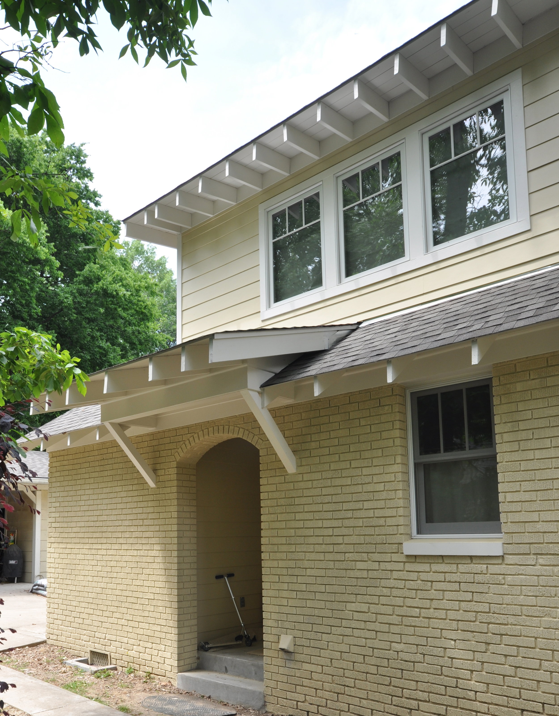
We were asked us to help make an existing Heights cottage more livable for our clients and their young son. Their goal was to keep the charm and style of the existing house while updating the infrastructure and making existing rooms more efficient and interconnected.
We started by opening the living, dining and kitchen areas up to form one continuous space and relocated the stair from an awkward space in the back to the side of the new greatroom area.
A long shed dormer was added to the south to take better advantage of existing second floor space creating a media room, guest room and remodeled existing 2nd floor bath. Extra attic space has been taken in for storage as well.
The plan at the rear of the house was reconfigured to allow for a new mudroom entry, laundry room and enlarged master bath and closet. An existing large hall bath was reconfigured to create a private bath for the son’s bedroom and an added powder room accessed from the central hall. Care was taken to ensure that new fixtures and mouldings complement the feel of the existing Craftsman style cottage.
