Tudor Style Pool House With Existing Home
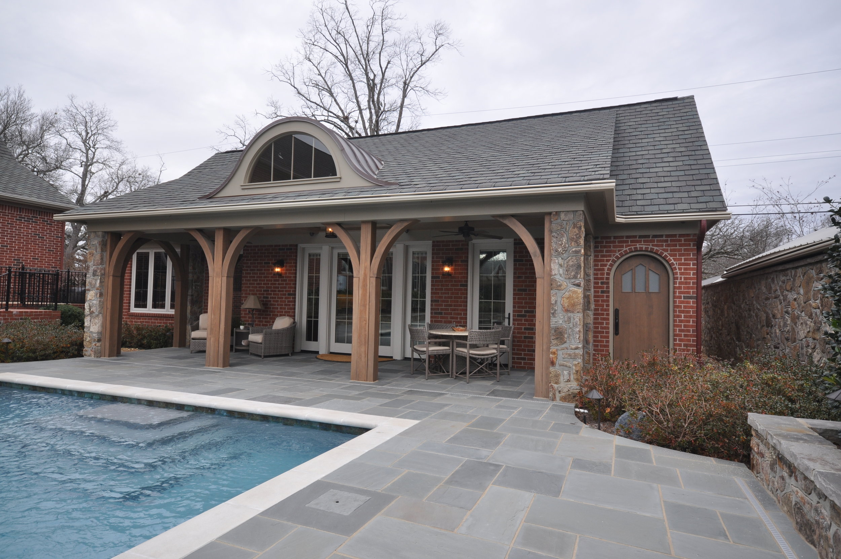
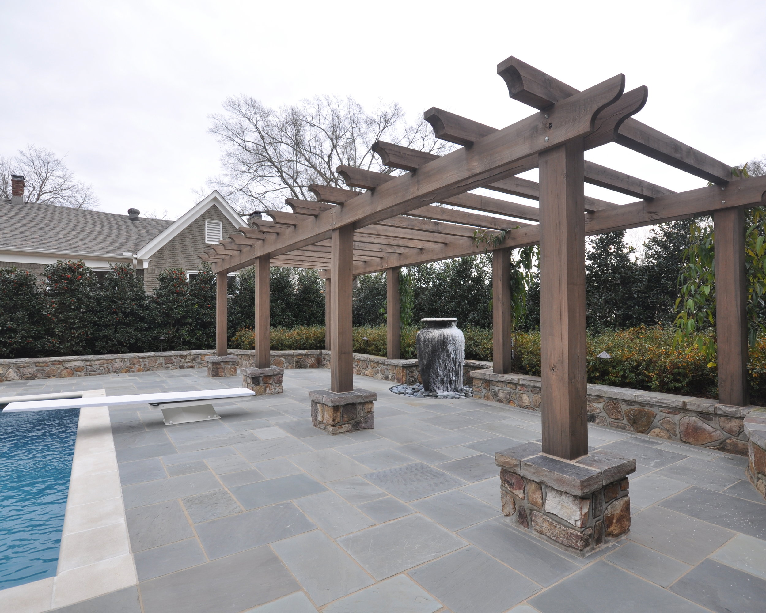
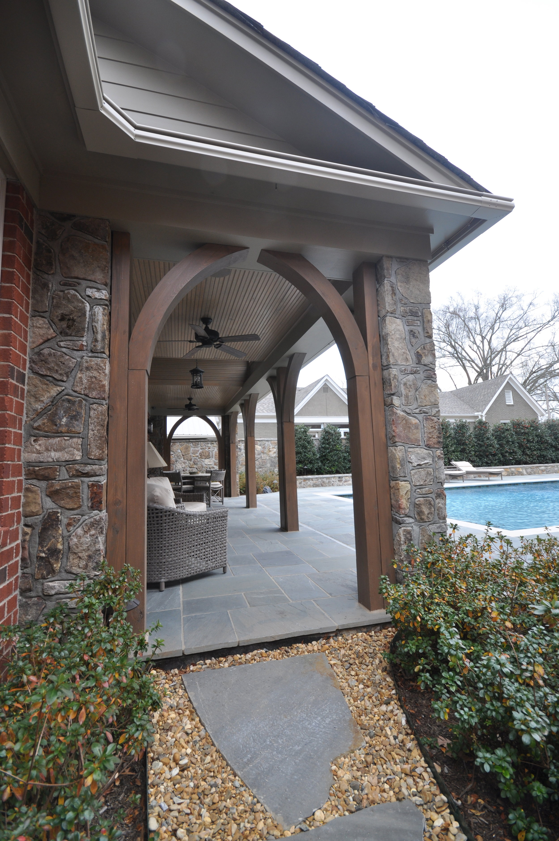
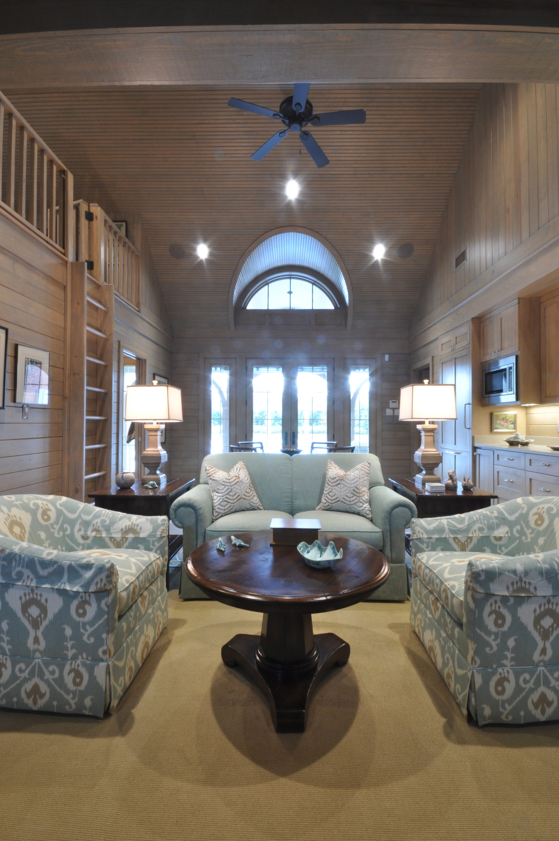
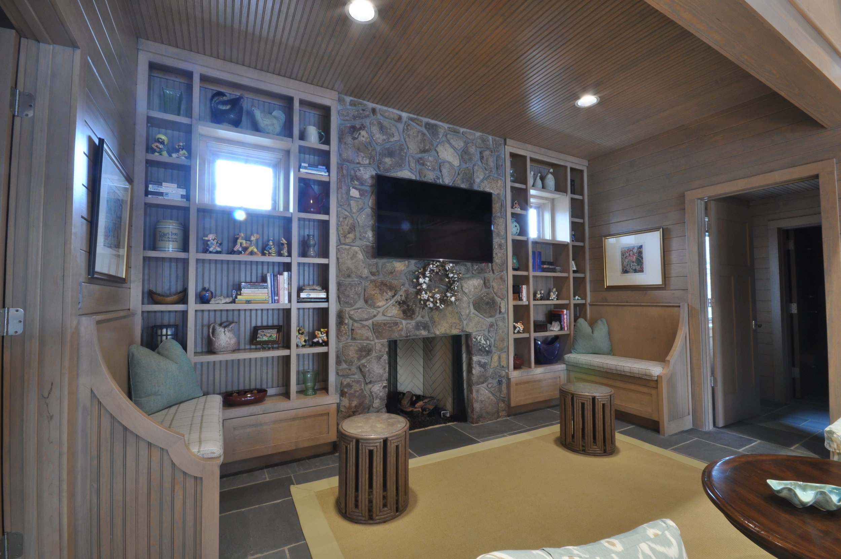
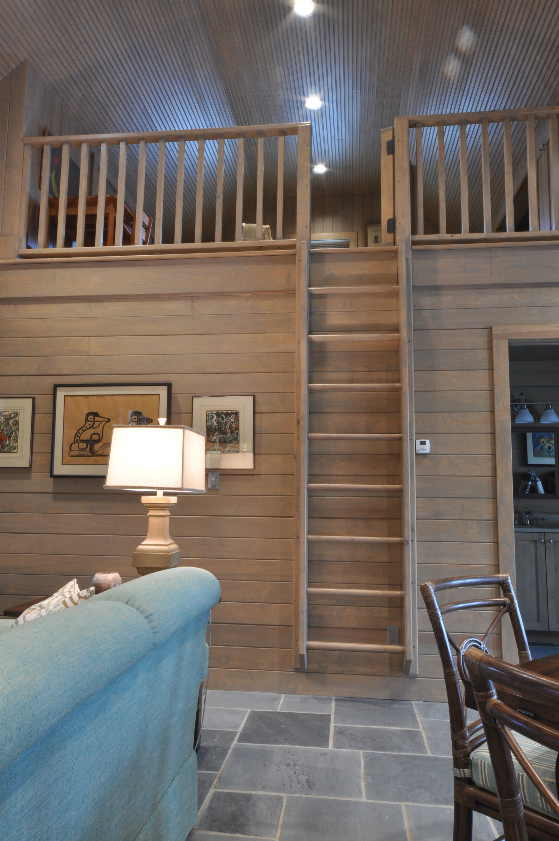
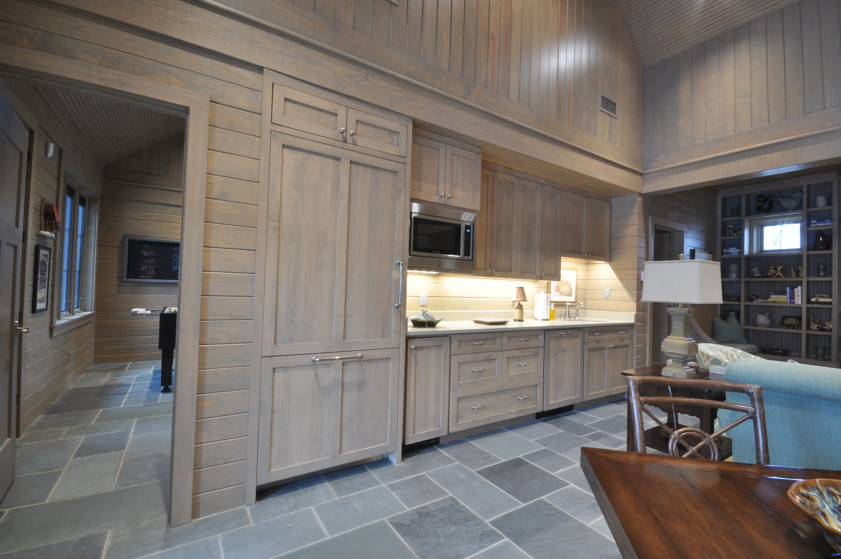
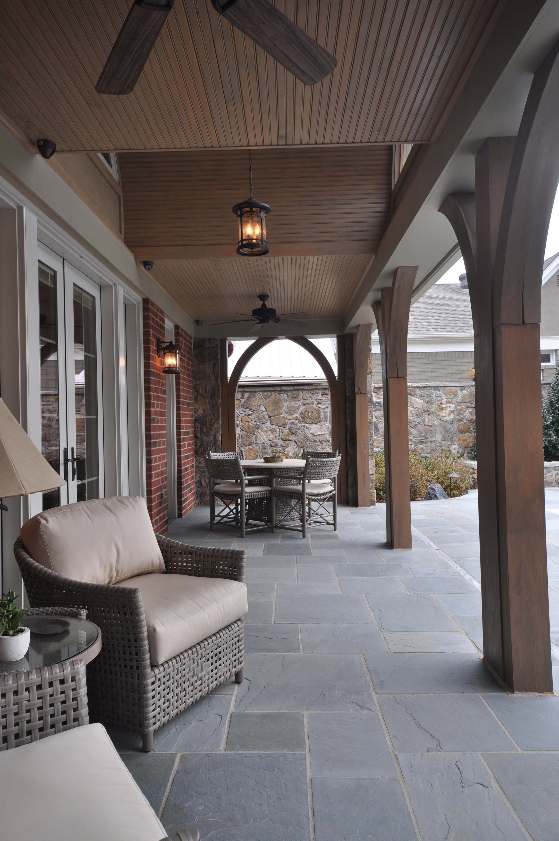
Design of a new pool, pool house and arbor structure on property adjacent to a house designed by our firm in the 1990’s.
We worked with landscape architect Frank Riggins to develop a site plan for the pool and structures. The new pool house abuts an existing outdoor fireplace previously designed by our firms.
The pool house has a large covered porch area overlooking the pool. The central space with a game table and cozy television watching nook also has a kitchenette and ladder to an upper level play loft. There are 2 baths, a laundry area and a safe-room to the east. The “girl’s bath” serves the central space and has a tub/shower while the “boy’s bath” has access directly from the outdoors. Across the west side of the pool house is the ping pong room with a vaulted ceiling and plenty of windows for ventilation and natural light.
The pool was designed for lap swimming and has a covered arbor structure with a fountain at the south end. The bluestone paving at the pool deck continues on to the porch and into and throughout the pool house. Walls and ceilings are v-groove “Gray washed” wood making the structure a durable and beautiful “next door retreat”.
